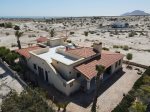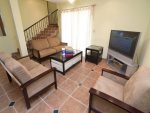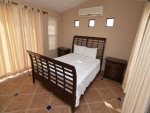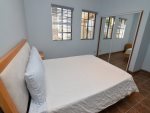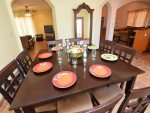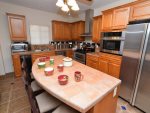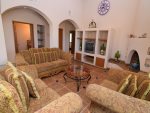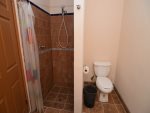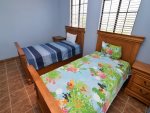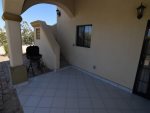Description
Welcome to paradise surrounded by beautiful desdert landscape, swaying palm trees, and mountain views! This stunning four-bedroom luxury home in El Dorado Ranch features 2500 square feet of living space, an open concept floor plan, three and a half bathrooms, spacious living areas, and an impressive chef’s kitchen. Minutes from the beach and a short drive from local grocery stores and restaurants, this modern, multi-level vacation home is the perfect addition to your San Felipe vacation.
To get to this home, you’ll drive to the picturesque town of San Felipe and down a quiet road of residential luxury homes. There is plenty of parking in the driveway, and a stone path leads from the driveway, through the landscaped front yard, and right to the front door. When you walk inside, you’ll enter the downstairs living room. This bright and sunny lounge area features two suede love seats and a soft armchair in front of a glass-top coffee table and a big-screen TV. The tiled flooring and neutral color tones in this room make it a sleek and comfortable place to relax.
A secondary central living room gives guests even more room to spread out and get comfortable. Put a kid movie on in the front living room for the little ones and let the adults relax in the main living room! The two lounge options give large groups plenty of options when it comes to relaxing.
Pass through a single arch and you'll pass the formal dining room as you head into the kitchen. The formal dining room is the perfect place to enjoy a family-style meal, or prop open your laptops and get some work done. Eight guests can sit comfortably around the table, and its location right off the kitchen makes it a convenient hang-out spot in the middle of the home.
The gourmet kitchen has been recently upgraded with modern appliances and finishes. It has custom wood cabinets, a beautiful tile backsplash, and modern appliances. Brew coffee in the coffee maker, whip up a smoothie in the blender and use the pots and pans to cook a homemade meal. The roomy kitchen gets a lot of natural light and has plenty of counter space, and sits right off of the formal dining room. This centrally located space will quickly become the family’s favorite hangout spot. The expansive center island offers plenty of counter space and doubles as a comfortable breakfast bar. Set snacks and cocktails out for the whole family, or settle into a high-top seat and enjoy breakfast before a day on the beach.
The lounge area features high ceilings, tile floors, and a stunning indoor fireplace. Guests can sit back on one of the three modern couches and watch their favorite shows on the large TV. This bright and airy room is complete with locally inspired artwork, warm color tones, and easy access to the kitchen and bathrooms. There is a full-size bathroom located right off the main living room, complete with a walk-in shower and simple vanity area.
The open-concept layout of the home puts all of the common areas close together and sets the four bedrooms and additional bathrooms apart for ultimate space and privacy. Three bedrooms are located on the first floor and the master bedroom is upstairs. The upstairs master bedroom has a full-size bed, name-brand linens, and access out to a private balcony. This bedroom has a spacious private bathroom with beautiful authentic tilework, a walk-in shower, double sinks, and high-end towels.
The second bedroom has a Queen size bed and closet hidden behind sliding mirrored doors. Two windows allow plenty of light to fill the room. This bedroom has a private bathroom identical to the one in the first bedroom.
The first thing you’ll notice about bedroom #3 is the calming color tones, designed to mirror the deep blues of the nearby water. This large room features two comfortable twin-size beds, a closet, and shares a bathroom with the fourth bedroom. The fourth bedroom also has two twin beds and floor-to-ceiling windows that overlook the front of the property.
The shared bathroom between the third and fourth bedrooms has a beautifully tiled shower, traditional red-tone tiles, and an elegant vanity. The 3.5 bathrooms spread out throughout the home make it easy for up to ten guests to get ready for a busy day without waiting in line for the shower.
A door from the first floor leads down to a second car garage where you can park your car or use it for extra storage. Around the back of the house, you’ll find a shady tiled back porch, BBQ., and staircase up to the rooftop deck. The wide-open rooftop deck is a great place for a romantic dinner with a view, or turn up the music, break out the margaritas, and dance the night away!
This home is just minutes from local grocery stores, locally-owned restaurants, and the beach. When you stay in this home you have the whole space to yourself and access to all of the rooms and amenities. Perfect for large groups or two small families traveling together, this spacious and modern vacation rental has everything you need for a luxury San Felipe vacation.
If you enjoy playing golf, you'll be glad to know this home has view of the golf course just a short distance away. Head over when you are ready to play. Golf carts are also available to rent for playing the 18-hole golf course.
Note: Only 8 swimming pool passes will be provided.
- Children under 12 do not need a pool pass
NO OFF ROAD VEHICLES ALLOWED INSIDE THE RESORT. STORAGE IN FRONT OF RECEPTION ONLY.
To get to this home, you’ll drive to the picturesque town of San Felipe and down a quiet road of residential luxury homes. There is plenty of parking in the driveway, and a stone path leads from the driveway, through the landscaped front yard, and right to the front door. When you walk inside, you’ll enter the downstairs living room. This bright and sunny lounge area features two suede love seats and a soft armchair in front of a glass-top coffee table and a big-screen TV. The tiled flooring and neutral color tones in this room make it a sleek and comfortable place to relax.
A secondary central living room gives guests even more room to spread out and get comfortable. Put a kid movie on in the front living room for the little ones and let the adults relax in the main living room! The two lounge options give large groups plenty of options when it comes to relaxing.
Pass through a single arch and you'll pass the formal dining room as you head into the kitchen. The formal dining room is the perfect place to enjoy a family-style meal, or prop open your laptops and get some work done. Eight guests can sit comfortably around the table, and its location right off the kitchen makes it a convenient hang-out spot in the middle of the home.
The gourmet kitchen has been recently upgraded with modern appliances and finishes. It has custom wood cabinets, a beautiful tile backsplash, and modern appliances. Brew coffee in the coffee maker, whip up a smoothie in the blender and use the pots and pans to cook a homemade meal. The roomy kitchen gets a lot of natural light and has plenty of counter space, and sits right off of the formal dining room. This centrally located space will quickly become the family’s favorite hangout spot. The expansive center island offers plenty of counter space and doubles as a comfortable breakfast bar. Set snacks and cocktails out for the whole family, or settle into a high-top seat and enjoy breakfast before a day on the beach.
The lounge area features high ceilings, tile floors, and a stunning indoor fireplace. Guests can sit back on one of the three modern couches and watch their favorite shows on the large TV. This bright and airy room is complete with locally inspired artwork, warm color tones, and easy access to the kitchen and bathrooms. There is a full-size bathroom located right off the main living room, complete with a walk-in shower and simple vanity area.
The open-concept layout of the home puts all of the common areas close together and sets the four bedrooms and additional bathrooms apart for ultimate space and privacy. Three bedrooms are located on the first floor and the master bedroom is upstairs. The upstairs master bedroom has a full-size bed, name-brand linens, and access out to a private balcony. This bedroom has a spacious private bathroom with beautiful authentic tilework, a walk-in shower, double sinks, and high-end towels.
The second bedroom has a Queen size bed and closet hidden behind sliding mirrored doors. Two windows allow plenty of light to fill the room. This bedroom has a private bathroom identical to the one in the first bedroom.
The first thing you’ll notice about bedroom #3 is the calming color tones, designed to mirror the deep blues of the nearby water. This large room features two comfortable twin-size beds, a closet, and shares a bathroom with the fourth bedroom. The fourth bedroom also has two twin beds and floor-to-ceiling windows that overlook the front of the property.
The shared bathroom between the third and fourth bedrooms has a beautifully tiled shower, traditional red-tone tiles, and an elegant vanity. The 3.5 bathrooms spread out throughout the home make it easy for up to ten guests to get ready for a busy day without waiting in line for the shower.
A door from the first floor leads down to a second car garage where you can park your car or use it for extra storage. Around the back of the house, you’ll find a shady tiled back porch, BBQ., and staircase up to the rooftop deck. The wide-open rooftop deck is a great place for a romantic dinner with a view, or turn up the music, break out the margaritas, and dance the night away!
This home is just minutes from local grocery stores, locally-owned restaurants, and the beach. When you stay in this home you have the whole space to yourself and access to all of the rooms and amenities. Perfect for large groups or two small families traveling together, this spacious and modern vacation rental has everything you need for a luxury San Felipe vacation.
If you enjoy playing golf, you'll be glad to know this home has view of the golf course just a short distance away. Head over when you are ready to play. Golf carts are also available to rent for playing the 18-hole golf course.
Note: Only 8 swimming pool passes will be provided.
- Children under 12 do not need a pool pass
NO OFF ROAD VEHICLES ALLOWED INSIDE THE RESORT. STORAGE IN FRONT OF RECEPTION ONLY.
Map
Sleeping Arrangement
Bedroom 1
1 Queen
Bedroom 2
1 Queen
Bedroom 3
2 Twins
Bedroom 4
2 Twins
Property Features
air conditioning
kitchen
outdoor grill
parking
patio
pool
satellite or cable TV
wireless internet
Amenities
- Coffee maker
- Fridge
- Toaster Oven
- Microwave
- Cooking range
- Blender
- Pots & Pans
- Two car garage
- Internet
Rates
* Rates are subject to change without notice. Pricing excludes taxes, additional options and fees.| Vacation Rental Standard Pricing | Night | Min Nights | ||
| Sunday - Thursday | $200 | 2 | ||
| Sunday - Thursday | $230 | 2 | ||
| Friday - Saturday | $250 | 2 | ||
| Holiday Season | $700 | 2 |
Calendar
| May - 2024 | ||||||
| S | M | T | W | T | F | S |
| 1 | 2 | 3 | 4 | |||
| 5 | 6 | 7 | 8 | 9 | 10 | 11 |
| 12 | 13 | 14 | 15 | 16 | 17 | 18 |
| 19 | 20 | 21 | 22 | 23 | 24 | 25 |
| 26 | 27 | 28 | 29 | 30 | 31 | |
| Jun - 2024 | ||||||
| S | M | T | W | T | F | S |
| 1 | ||||||
| 2 | 3 | 4 | 5 | 6 | 7 | 8 |
| 9 | 10 | 11 | 12 | 13 | 14 | 15 |
| 16 | 17 | 18 | 19 | 20 | 21 | 22 |
| 23 | 24 | 25 | 26 | 27 | 28 | 29 |
| 30 | ||||||
| Jul - 2024 | ||||||
| S | M | T | W | T | F | S |
| 1 | 2 | 3 | 4 | 5 | 6 | |
| 7 | 8 | 9 | 10 | 11 | 12 | 13 |
| 14 | 15 | 16 | 17 | 18 | 19 | 20 |
| 21 | 22 | 23 | 24 | 25 | 26 | 27 |
| 28 | 29 | 30 | 31 | |||
| Aug - 2024 | ||||||
| S | M | T | W | T | F | S |
| 1 | 2 | 3 | ||||
| 4 | 5 | 6 | 7 | 8 | 9 | 10 |
| 11 | 12 | 13 | 14 | 15 | 16 | 17 |
| 18 | 19 | 20 | 21 | 22 | 23 | 24 |
| 25 | 26 | 27 | 28 | 29 | 30 | 31 |
Available
Unavailable
Check-in
Check-out
Video
Reviews
Similar Properties
Notes
This rental has sleeping for 8 guests only. If guest bring an airbed, 2 more guests welcome for maximum occupancy of 10 guests
Check-in is a two step process which can be inconvenient, but we need to work within the result rules
CHECK-IN PROCESS
Check-in is a two step process which can be inconvenient, but we need to work within the result rules
- Step 1: We meet you on arrival at our office.
- Step 2: You need to go to a second office to pick up your resort and pool passes
RESORT PASS AND POOL PASS
- This resort requires guests to have passes to access the resort and pools
- The passes are only issued directly to guests - unfortunately this requires you to visit one more office after check-in
- Regular hours for issuing passes to guest is beween 8AM - 6PM
- If you arrive after 6PM, we check-you in as usual, but you will need to go to resort office the next day to pick up your passes.
- If you arrive after 6PM, you will not be able to use the swimming pool on arrival day day because you won't have the required passes. You can use the pool once you pick up your passes the following day.
- Pool hours are 9AM - 10PM

