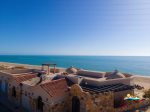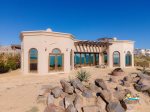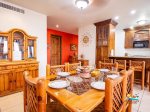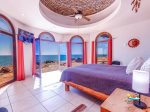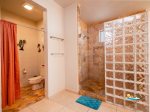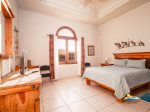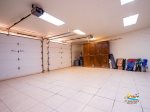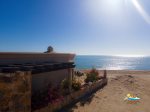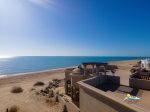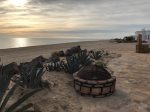Description
This three bedroom San Felipe oasis by the sea combines classic Mexican architecture and design features with modern decor, upscale furniture and an unbeatable view of the beach. From the spacious living areas and gourmet kitchen to the three private bedrooms and stunning waterfront stone patio, this home was designed with rest, relaxation and luxury in mind.
Casa Serenity - Living Room Area
The open-concept floor plan of this home enables guests to move freely throughout the house and find their favorite spot in one of the home’s open living areas. The main living area is separated into two sections. The first section features high-end furniture in front of a stone fireplace and sleek flat-screen TV. This is the perfect spot for a movie night. The tiled floors, soaring ceilings, and classic wood accents create an inviting place the whole family will love. The second part of the main living area is more of a quiet sitting room, nestled in a nook of wall-length windows overlooking the beach. With multiple high-end furniture pieces around an elegant glass coffee table, this quiet space is perfect for a cat nap, catching up on a good book, responding to emails or quiet conversation away from the TV.
A formal dining room is set off of the main living room and connects to the kitchen. This dining area has a wooden dining table and seating for six. A bar with two additional high top seats is set up against the wall of windows and overlooks the beach. This is a great place to watch the beach come to life in the mornings while enjoying a cup of strong coffee. Another high top snack bar serves as a transitional space from the dining room to the kitchen, a comfortable area to sit and enjoy chips and guac while the chef of the family works his/her magic.
A formal dining room is set off of the main living room and connects to the kitchen. This dining area has a wooden dining table and seating for six. A bar with two additional high top seats is set up against the wall of windows and overlooks the beach. This is a great place to watch the beach come to life in the mornings while enjoying a cup of strong coffee. Another high top snack bar serves as a transitional space from the dining room to the kitchen, a comfortable area to sit and enjoy chips and guac while the chef of the family works his/her magic.
Casa Serenity - Kitchen Area
One of the main advantages of spending your San Felipe vacation in a luxury vacation home is access to a fully furnished kitchen. This gourmet kitchen has ample storage space, so you have plenty of room to store your family’s favorite grocery items. This kitchen has a double sink, stainless steel appliances, and custom cabinets. The flow-through layout of the kitchen makes it easy to get to the living areas or the dining room. Whether you use the microwave to heat up leftovers from New George’s Cafe, or utilize the entire kitchen to make your family’s favorite meal purchased from a local grocery store, this kitchen has everything you need to feed your hungry crew.
Cass Serenity - Bedrooms
After an afternoon of exploring San Felipe, you’ll be thankful for these three, spacious and private bedrooms. Each one is furnished with everything you need for a private retreat from the rest of the home. And each one has its own personality and story.
Bedroom 1
The master bedroom is a real gem tucked away in this waterfront estate. The King bed is fitted with name brand linens. One rounded wall features six floor to ceiling windows that give guests an unobstructed view of the outdoor entertainment terrace and the beach. This modern bedroom has a flat-screen TV, tiled floors, high ceilings, and stylish wood accents. This master suite also has private access out to the patio via glass doors.
The private bathroom connected to the master suite is more like a mini-spa than a traditional bathroom. This spacious bathroom has an elegant soaking tub nestled in a nook of windows overlooking the property. There is also a walk-in shower enclosed in frosted glass blocks, a double vanity area and plenty of plush towels.
Bedroom 2
The second bedroom features a Queen size bed and the same tiled floors and wood accents that can be found around the home. This private bedroom is tucked away from the living areas for peace and quiet. This room also has its own private bathroom, complete with a bright yellow color scheme, elegant vanity area, and a walk-in shower. There is plenty of room in this bedroom to blow up an air mattress to accommodate extra guests.
Bedroom 3
The third bedroom has a Queen size bed, a large window for natural lighting, flat screen TV, two night stands and a dresser to store all of your belongings. This bedroom is just steps from the half bath, and there is plenty of room in this bedroom to blow up an air mattress to accommodate extra guests.
Casa Serenity - Outdoor Space
When you aren’t out exploring the area, you’ll want to be lounging seaside on this private stone patio. This private oasis features plenty of reclining seating, a comfortable hammock and a fire pit overlooking the sea. Literally just steps from the place where the water meets the sand, spending time out on this private terrace is the perfect spot for cocktails at sunset or a picnic lunch in the sun.
This beautiful 3,100 square foot home in San Felipe is just minutes from local grocery stores, boutiques, bars, and restaurants. You’re just a short drive from the popular Costeno Beach Cafe, and San Felipe’s famous Taco Factory, and other popular beach experiences such as fishing, ATV riding, and boating. There is no better way to experience San Felipe local a local than spending your Mexican vacation in Serenity by the Sea!
This beautiful 3,100 square foot home in San Felipe is just minutes from local grocery stores, boutiques, bars, and restaurants. You’re just a short drive from the popular Costeno Beach Cafe, and San Felipe’s famous Taco Factory, and other popular beach experiences such as fishing, ATV riding, and boating. There is no better way to experience San Felipe local a local than spending your Mexican vacation in Serenity by the Sea!
Map
Sleeping Arrangement
Bedroom 1
1 King
Bedroom 2
1 Queen
Bedroom 3
1 Queen
Common Space
1 Sofa Bed
Property Features
air conditioning
kitchen
outdoor grill
parking
patio
pets allowed
satellite or cable TV
wireless internet
Amenities
- DVD Player
- Satellite TV
Propane BBQ - Flat screen TVs
- WiFi Internet
Rates
* Rates are subject to change without notice. Pricing excludes taxes, additional options and fees.| Vacation Rental Standard Pricing | Night | Min Nights | ||
| Sunday - Thursday | $300 | 2 | ||
| Sunday - Thursday | $325 | 2 | ||
| Friday - Saturday | $325 | 2 | ||
| Holiday Season | $350 | 2 |
Calendar
| Feb - 2026 | ||||||
| S | M | T | W | T | F | S |
| 1 | 2 | 3 | 4 | 5 | 6 | 7 |
| 8 | 9 | 10 | 11 | 12 | 13 | 14 |
| 15 | 16 | 17 | 18 | 19 | 20 | 21 |
| 22 | 23 | 24 | 25 | 26 | 27 | 28 |
| Mar - 2026 | ||||||
| S | M | T | W | T | F | S |
| 1 | 2 | 3 | 4 | 5 | 6 | 7 |
| 8 | 9 | 10 | 11 | 12 | 13 | 14 |
| 15 | 16 | 17 | 18 | 19 | 20 | 21 |
| 22 | 23 | 24 | 25 | 26 | 27 | 28 |
| 29 | 30 | 31 | ||||
| Apr - 2026 | ||||||
| S | M | T | W | T | F | S |
| 1 | 2 | 3 | 4 | |||
| 5 | 6 | 7 | 8 | 9 | 10 | 11 |
| 12 | 13 | 14 | 15 | 16 | 17 | 18 |
| 19 | 20 | 21 | 22 | 23 | 24 | 25 |
| 26 | 27 | 28 | 29 | 30 | ||
| May - 2026 | ||||||
| S | M | T | W | T | F | S |
| 1 | 2 | |||||
| 3 | 4 | 5 | 6 | 7 | 8 | 9 |
| 10 | 11 | 12 | 13 | 14 | 15 | 16 |
| 17 | 18 | 19 | 20 | 21 | 22 | 23 |
| 24 | 25 | 26 | 27 | 28 | 29 | 30 |
| 31 | ||||||
Available
Unavailable
Check-in
Check-out

